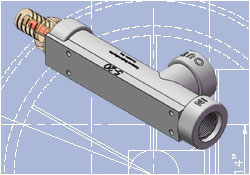Dimensionally accurate cad conversions for your mechanical drawings at your doorstep.
Our dedicated team of mechanical cad engineers would digitize your drawings to satisfaction. We work on over 300 different formats, follow international layering standards and can convert the drawing into any editable format of your choice.
Our services boast of excellent quality, fastest turnaround times and excellent customer service. Our cost effective cad solutions for your mechanical drawings aim to exceed your expectations and are designed to furnish return business
Get A Quote today!
| • Building Management Systems • PA & Voice Alarm installations • Invisible heating solutions • External lighting schemes • Intelligent Building systems • Electrical circuit calculations Security • Lighting, Alarm systems • IT installations • Ventilation • Comfort Cooling • Plant layouts |
• Compressed air systems • Gas installations • Commissioning services • Electrical circuit design • CCTV and Security • Lighting calculations • Internal lighting schemes • Energy efficient systems • Drawings for air-conditioning • Data and IT installations • Operation and Maintenance Manuals • Hot and Cold water services |
| • Cabling • Building Management Systems • Access Control • HV/Transformer cabling & Installation • UPS Installations • Generator permanent & temporary installations • Test Certification • As installed” or record drawings • Maintenance and PAT testing • Cable Drawing |
